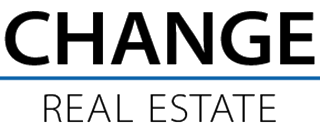Henderson
3
 bedrooms
bedrooms
2
 bathrooms
bathrooms
1,435
 build ft2
build ft2
6,098
 land ft2
land ft2
About This Property
Beautiful 3-Bedroom Home in Gated Green Valley Community Single level! Nestled in the heart of Green Valley, this charming 3-bedroom home offers the perfect blend of comfort, space, and location. Situated on an inner corner lot; the backyard is impressively large and well-maintained landscaping—perfect for entertaining or relaxing. All bedrooms are conveniently located on one side of the home, offering privacy and a practical layout. The open den flows into the center of the home and connects seamlessly with the spacious kitchen, which includes a dining area, island, and built-in desk space—ideal for everyday living or working from home. Located in a secure gated community, residents enjoy access to top-tier amenities including a pool, spa, BBQ area, and more. An attached 2-car garage and an extended driveway provide ample parking. To top it off, this home is just steps from a fantastic park with plenty of recreational options. Home offers all that Green Valley is known for
Virtual Tours / Videos
Property Features
Location Information
County: Clark
Subdivision: Green Valley Ranch-Phase 2 Parcel 22
Interior Features
Appliances: Dryer, Dishwasher, Disposal, Gas Oven, Gas Range, Microwave, Refrigerator, Washer/Dryer, Washer/DryerAllInOne, Washer
Interior: Bedroom on Main Level, Primary Downstairs, Window Treatments
Laundry: Gas Dryer Hookup, Main Level, Laundry Room
Furnished: Unfurnished
Flooring: Carpet, Tile
Water: Public Water
Interior: Bedroom on Main Level, Primary Downstairs, Window Treatments
Laundry: Gas Dryer Hookup, Main Level, Laundry Room
Furnished: Unfurnished
Flooring: Carpet, Tile
Water: Public Water
Cooling: Central Air, Electric
Heating: Central, Gas
Fireplaces: 1
Windows: Blinds, Window Treatments
Utilities: Cable Available, Underground Utilities
Sewer: Public Sewer
Heating: Central, Gas
Fireplaces: 1
Windows: Blinds, Window Treatments
Utilities: Cable Available, Underground Utilities
Sewer: Public Sewer
Rooms
Room Type: Primary Bedroom
Dimensions: 14x14
Description: Ceiling Fan, Walk-In Closet(s)
Dimensions: 14x14
Description: Ceiling Fan, Walk-In Closet(s)
Room Type: Primary Bathroom
Description: Double Sink, Separate Shower, Separate Tub
Description: Double Sink, Separate Shower, Separate Tub
Room Type: Bedroom 2
Dimensions: 11x10
Dimensions: 11x10
Room Type: Bedroom 3
Dimensions: 11x10
Dimensions: 11x10
Room Type: Dining Room
Dimensions: 9x9
Description: Living Room/Dining Combo
Dimensions: 9x9
Description: Living Room/Dining Combo
Room Type: Family Room
Dimensions: 9x14
Description: Ceiling Fan
Dimensions: 9x14
Description: Ceiling Fan
Room Type: Kitchen
Description: Island, Lighting Recessed
Description: Island, Lighting Recessed
Room Type: Living Room
Dimensions: 12x15
Description: Entry Foyer, Formal
Dimensions: 12x15
Description: Entry Foyer, Formal
Exterior Features
Year Built: 1999
Exterior Features: Barbecue, Patio, Private Yard, Sprinkler/Irrigation
Parking: Garage, Private
Garage Spaces: 2.0
Exterior Features: Barbecue, Patio, Private Yard, Sprinkler/Irrigation
Parking: Garage, Private
Garage Spaces: 2.0
Community Features: Pool
Association Amenities: Gated, Barbecue, Pool, Spa/Hot Tub
Association Amenities: Gated, Barbecue, Pool, Spa/Hot Tub
Schools
Elementary School: Vanderburg, John C., Vanderburg, John C.
Junior High School: Miller Bob
Junior High School: Miller Bob
High School: Coronado High
 Listing Courtesy of Donald L. Clemenson. License S.0183215. Change Real Estate, LLC. Phone: (702) 708-4647. Email: don@changevegas.com
Listing Courtesy of Donald L. Clemenson. License S.0183215. Change Real Estate, LLC. Phone: (702) 708-4647. Email: don@changevegas.com
Property Photos [Click to enlarge]
© 2025 Greater Las Vegas Association of REALTORS®. All rights reserved.
The data related to real estate for sale on this website comes in part from the INTERNET DATA EXCHANGE (IDX) program of the Greater Las Vegas Association of REALTORS® MLS. Real estate listings held by brokerage firms other than this site owner are marked with the IDX logo. IDX information is for consumers' personal, non-commercial use and may not be used for any purpose other than to identify prospective properties consumers may be interested in purchasing. GLVAR deems information reliable but not guaranteed.