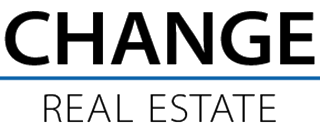Las Vegas
2
 bedrooms
bedrooms
2
 bathrooms
bathrooms
1,220
 build ft2
build ft2
3,049
 land ft2
land ft2
About This Property
Stunningly renovated 2-bedroom, 1 ¾-bath home, upgrades including new quartz countertops, flooring, fresh paint, and energy star appliances. Designed in a tasteful light grey with white trim. Upon entering through a fenced private courtyard. The foyer flows seamlessly into a spacious living area that opens up to a formal dining space, all bathed in natural light from ample windows (complete with ceiling fans in bedrooms and living room).The kitchen boasts a cozy eat-in area and a convenient pass-through to the dining room. The primary bedroom features a custom walk-in closet, while its ensuite bath dazzles with a new quartz countertop and a pocket door leading to a generously sized shower with a seat. 2nd bedroom offers custom built-in shelving and a hanging closet. Front and back landscaping maintained by the HOA. Premier 55+ community in Summerlin's Sun City, residents enjoy access to top-notch amenities. Sun City is renowned for offering one of the best lifestyles in Las Vegas.
Virtual Tours / Videos
Property Features
Location Information
County: Clark County
APN: 137-13-610-037
APN: 137-13-610-037
Subdivision: Sun City Las Vegas
Interior Features
Appliances: Convection Oven, Dryer, Dishwasher, ENERGY STAR Qualified Appliances, Disposal, Gas Range, Microwave, Refrigerator, Washer
Interior: Bedroom on Main Level, Ceiling Fan(s), Primary Downstairs, Window Treatments
Laundry: Gas Dryer Hookup, Main Level, Laundry Room
Furnished: Unfurnished
Flooring: Carpet, Laminate
Water: Public
Interior: Bedroom on Main Level, Ceiling Fan(s), Primary Downstairs, Window Treatments
Laundry: Gas Dryer Hookup, Main Level, Laundry Room
Furnished: Unfurnished
Flooring: Carpet, Laminate
Water: Public
Cooling: Central Air, Electric
Heating: Central, Gas
Fireplaces: 0
Windows: Blinds, Double Pane Windows, Window Treatments
Utilities: Cable Available, Underground Utilities
Sewer: Public Sewer
Heating: Central, Gas
Fireplaces: 0
Windows: Blinds, Double Pane Windows, Window Treatments
Utilities: Cable Available, Underground Utilities
Sewer: Public Sewer
Rooms
Room Type: Living Room
Dimensions: 15x13
Description: Entry Foyer, Vaulted Ceiling
Dimensions: 15x13
Description: Entry Foyer, Vaulted Ceiling
Room Type: Dining Room
Dimensions: 10x11
Description: Formal Dining Room
Dimensions: 10x11
Description: Formal Dining Room
Room Type: Kitchen
Description: Breakfast Bar/Counter, Breakfast Nook/Eating Area, Quartz Countertops, Stainless Steel Appliances
Description: Breakfast Bar/Counter, Breakfast Nook/Eating Area, Quartz Countertops, Stainless Steel Appliances
Room Type: Primary Bedroom
Dimensions: 12x13
Description: Ceiling Fan, Walk-In Closet(s)
Dimensions: 12x13
Description: Ceiling Fan, Walk-In Closet(s)
Room Type: Primary Bathroom
Description: Shower Only
Description: Shower Only
Room Type: Bedroom 2
Dimensions: 11x12
Description: Built In Shelves, Ceiling Fan
Dimensions: 11x12
Description: Built In Shelves, Ceiling Fan
Exterior Features
Year Built: 1995
Exterior Features: Courtyard, Patio, Private Yard, Sprinkler/Irrigation, Outdoor Living Area
Parking: Attached, Finished Garage, Garage, Garage Door Opener, Guest, Private, Shelves
Garage Spaces: 2.0
Exterior Features: Courtyard, Patio, Private Yard, Sprinkler/Irrigation, Outdoor Living Area
Parking: Attached, Finished Garage, Garage, Garage Door Opener, Guest, Private, Shelves
Garage Spaces: 2.0
Association Fee: $179.00 (Monthly)
Association Fee 2: $260.00 (Monthly)
Community Features: Pool
Association Amenities: Clubhouse, Fitness Center, Golf Course, Indoor Pool, Barbecue, Pickleball, Park, Pool, Racquetball, Recreation Room, Spa/Hot Tub, Tennis Court(s)
Association Fee 2: $260.00 (Monthly)
Community Features: Pool
Association Amenities: Clubhouse, Fitness Center, Golf Course, Indoor Pool, Barbecue, Pickleball, Park, Pool, Racquetball, Recreation Room, Spa/Hot Tub, Tennis Court(s)
Schools
Elementary School: Lummis, William, Lummis, William
Junior High School: Becker
Junior High School: Becker
High School: Palo Verde
 Listing Courtesy of Donald L. Clemenson. License S.0183215. Change Real Estate, LLC. Phone: (702) 708-4647. Email: don@changevegas.com
Listing Courtesy of Donald L. Clemenson. License S.0183215. Change Real Estate, LLC. Phone: (702) 708-4647. Email: don@changevegas.com
Property Photos [Click to enlarge]
© 2025 Greater Las Vegas Association of REALTORS®. All rights reserved.
The data related to real estate for sale on this website comes in part from the INTERNET DATA EXCHANGE (IDX) program of the Greater Las Vegas Association of REALTORS® MLS. Real estate listings held by brokerage firms other than this site owner are marked with the IDX logo. IDX information is for consumers' personal, non-commercial use and may not be used for any purpose other than to identify prospective properties consumers may be interested in purchasing. GLVAR deems information reliable but not guaranteed.