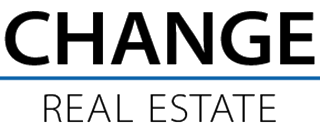Las Vegas
3
 bedrooms
bedrooms
3
 bathrooms
bathrooms
2,704
 build ft2
build ft2
3,920
 land ft2
land ft2
About This Property
REDUCED TO SELL - Gorgeous Summerlin home - located in prestigious Traccia guard gated community. Built on the community’s green belt - Best location available. Home boasts gourmet kitchen w/ beautiful granite counters & island - opens to a great room w/fireplace, eat in kit. area, lavishly landscaped patio. Grand staircase with wrought iron spindles, formal dining and living room w/ French doors to 2nd landscaped patio and view of the well-kept green belt. Huge owner’s suite with unique seating area & balcony, bath with amazing finishes, separate vanities, huge soak tub & shower, custom closet. Large family room, office, bed w/custom closet, direct access to bath, 3rd bed w/custom closet. Central vacuum. Finished 3 car garage w/epoxy floor & abundant storage - Tracia includes security, pools/Spa, Gym, game room, tennis all just across the greenbelt. Home can be leased for $3,800 pm. Home near, Red Rock County Club and Resort, shopping, and all that Summerlin lifestyle has to offer.
Virtual Tours / Videos
Property Features
Location Information
County: Clark County
APN: 164-02-813-087
APN: 164-02-813-087
Subdivision: Summerlin Village 19 Parcel G Phase 2
Interior Features
Appliances: Built-In Gas Oven, Dryer, Dishwasher, Gas Cooktop, Disposal, Microwave, Refrigerator, Water Purifier, Washer
Interior: Ceiling Fan(s), Window Treatments, Central Vacuum, Programmable Thermostat
Laundry: Gas Dryer Hookup, Main Level, Laundry Room
Furnished: Unfurnished
Flooring: Carpet, Tile
Water: Public
Interior: Ceiling Fan(s), Window Treatments, Central Vacuum, Programmable Thermostat
Laundry: Gas Dryer Hookup, Main Level, Laundry Room
Furnished: Unfurnished
Flooring: Carpet, Tile
Water: Public
Cooling: Central Air, Electric, 2 Units
Heating: Central, Gas, Multiple Heating Units
Fireplaces: 1
Windows: Double Pane Windows, Drapes, Plantation Shutters
Utilities: Cable Available, High Speed Internet Available, Underground Utilities
Sewer: Public Sewer
Heating: Central, Gas, Multiple Heating Units
Fireplaces: 1
Windows: Double Pane Windows, Drapes, Plantation Shutters
Utilities: Cable Available, High Speed Internet Available, Underground Utilities
Sewer: Public Sewer
Rooms
Room Type: Primary Bedroom
Dimensions: 23X14
Description: Balcony, Custom Closet, Sitting Room
Dimensions: 23X14
Description: Balcony, Custom Closet, Sitting Room
Room Type: Bedroom 2
Dimensions: 14X11
Description: Custom Closet
Dimensions: 14X11
Description: Custom Closet
Room Type: Bedroom 3
Dimensions: 12X11
Description: Custom Closet
Dimensions: 12X11
Description: Custom Closet
Room Type: Kitchen
Dimensions: 11X16
Description: Granite Countertops, Island, Lighting Recessed, Pantry
Dimensions: 11X16
Description: Granite Countertops, Island, Lighting Recessed, Pantry
Room Type: Great Room
Dimensions: 14X15
Description: Built-In Entertainment Center, Downstairs, Media Center, Multi Story, None, Surround Sound
Dimensions: 14X15
Description: Built-In Entertainment Center, Downstairs, Media Center, Multi Story, None, Surround Sound
Room Type: Living Room
Dimensions: 14X13
Description: Front
Dimensions: 14X13
Description: Front
Room Type: Loft
Dimensions: 13X15
Description: Family Room
Dimensions: 13X15
Description: Family Room
Room Type: Dining Room
Dimensions: 11X11
Description: Formal Dining Room
Dimensions: 11X11
Description: Formal Dining Room
Exterior Features
Year Built: 2006
Exterior Features: Balcony, Courtyard, Patio, Private Yard, Fire Pit, Sprinkler/Irrigation
Parking: Epoxy Flooring, Finished Garage, Garage Door Opener, Storage
Garage Spaces: 3.0
Exterior Features: Balcony, Courtyard, Patio, Private Yard, Fire Pit, Sprinkler/Irrigation
Parking: Epoxy Flooring, Finished Garage, Garage Door Opener, Storage
Garage Spaces: 3.0
Association Fee: $263.00 (Monthly)
Association Fee 3: $55.00 (Semi-Annually)
Community Features: Pool
Association Amenities: Clubhouse, Fitness Center, Gated, Media Room, Barbecue, Pool, Guard, Spa/Hot Tub, Security
Association Fee 3: $55.00 (Semi-Annually)
Community Features: Pool
Association Amenities: Clubhouse, Fitness Center, Gated, Media Room, Barbecue, Pool, Guard, Spa/Hot Tub, Security
Schools
Elementary School: Goolsby, Judy & John, Goolsby, Judy & John
Junior High School: Rogich Sig
Junior High School: Rogich Sig
High School: Palo Verde
 Listing Courtesy of Donald L. Clemenson. License S.0183215. Change Real Estate, LLC. Phone: (702) 708-4647. Email: don@changevegas.com
Listing Courtesy of Donald L. Clemenson. License S.0183215. Change Real Estate, LLC. Phone: (702) 708-4647. Email: don@changevegas.com
Property Photos [Click to enlarge]
© 2024 Greater Las Vegas Association of REALTORS®. All rights reserved.
The data related to real estate for sale on this website comes in part from the INTERNET DATA EXCHANGE (IDX) program of the Greater Las Vegas Association of REALTORS® MLS. Real estate listings held by brokerage firms other than this site owner are marked with the IDX logo. IDX information is for consumers' personal, non-commercial use and may not be used for any purpose other than to identify prospective properties consumers may be interested in purchasing. GLVAR deems information reliable but not guaranteed.