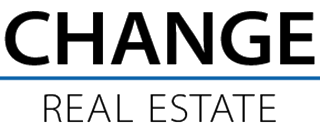Las Vegas
3
 bedrooms
bedrooms
2
 bathrooms
bathrooms
1,564
 build ft2
build ft2
5,663
 land ft2
land ft2
About This Property
Summerlin Pool & Spa home! Single Level! This gorgeous move-in ready home boasts an open concept kitchen that is open to the family room with fireplace, dining area, eat at island that all open to the backyard with spa & pool. Front yard has a well-planned desert scape. Home has lots of natural light and Situated on a Cul-de-sac. Entire interior is freshly painted with quarry tile flooring in the main areas and beautiful bamboo tile in the bedrooms. Primary bedroom features a separate bath and shower, dual sink vanity, custom walk-in closet, picture window to your pool & spa. Garage has lots of storage, built-in cabinets on every wall and shelving over the garage door. Some of the best schools in the county. Located just 4 minutes from the prestigious Summerlin Village as well as all the recreation facilities, trails, parks, shopping, and dining that comes with the Sumerlin lifestyle. Home available for sale or lease. Monthly rent $2,150 plus $100 for pool/spa & landscaping service
Virtual Tours / Videos
Property Features
Location Information
County: Clark County
APN: 138-19-321-005
APN: 138-19-321-005
Subdivision: Mountain Gate West
Interior Features
Appliances: Dryer, Dishwasher, Disposal, Gas Range, Microwave, Refrigerator, Washer
Interior: Bedroom on Main Level, Primary Downstairs, Programmable Thermostat
Laundry: Gas Dryer Hookup, Laundry Closet
Furnished: Unfurnished
Flooring: Tile
Water: Community/Coop,Shared Well
Interior: Bedroom on Main Level, Primary Downstairs, Programmable Thermostat
Laundry: Gas Dryer Hookup, Laundry Closet
Furnished: Unfurnished
Flooring: Tile
Water: Community/Coop,Shared Well
Cooling: Central Air, Electric
Heating: Central, Gas
Fireplaces: 1
Windows: Blinds, Insulated Windows
Utilities: Cable Available, Underground Utilities
Sewer: Public Sewer
Heating: Central, Gas
Fireplaces: 1
Windows: Blinds, Insulated Windows
Utilities: Cable Available, Underground Utilities
Sewer: Public Sewer
Rooms
Room Type: Primary Bedroom
Dimensions: 12X14
Description: Custom Closet
Dimensions: 12X14
Description: Custom Closet
Room Type: Bedroom 2
Dimensions: 11X11
Description: Custom Closet
Dimensions: 11X11
Description: Custom Closet
Room Type: Bedroom 3
Dimensions: 10X11
Description: Closet
Dimensions: 10X11
Description: Closet
Room Type: Dining Room
Dimensions: 12X15
Description: Family Room/Dining Combo
Dimensions: 12X15
Description: Family Room/Dining Combo
Room Type: Kitchen
Dimensions: 12X15
Description: Breakfast Bar/Counter, Island, Lighting Track
Dimensions: 12X15
Description: Breakfast Bar/Counter, Island, Lighting Track
Room Type: Family Room
Dimensions: 12X15
Description: Downstairs
Dimensions: 12X15
Description: Downstairs
Room Type: Living Room
Dimensions: 21X13
Description: Front
Dimensions: 21X13
Description: Front
Exterior Features
Year Built: 1997
Private Pool: Yes
Pool Features: In Ground, Private, Pool/Spa Combo, Waterfall
Private Spa: Yes
Spa Features: In Ground
Exterior Features: Porch, Patio, Private Yard, Sprinkler/Irrigation
Parking: Attached, Garage, Garage Door Opener, Shelves, Storage
Garage Spaces: 2.0
Private Pool: Yes
Pool Features: In Ground, Private, Pool/Spa Combo, Waterfall
Private Spa: Yes
Spa Features: In Ground
Exterior Features: Porch, Patio, Private Yard, Sprinkler/Irrigation
Parking: Attached, Garage, Garage Door Opener, Shelves, Storage
Garage Spaces: 2.0
Association Fee: $57.00 (Monthly)
Schools
Elementary School: Staton, Ethel W., Staton, Ethel W.
Junior High School: Rogich Sig
Junior High School: Rogich Sig
High School: Palo Verde
 Listing Courtesy of Donald L. Clemenson. License S.0183215. Change Real Estate, LLC. Phone: (702) 708-4647. Email: don@changevegas.com
Listing Courtesy of Donald L. Clemenson. License S.0183215. Change Real Estate, LLC. Phone: (702) 708-4647. Email: don@changevegas.com
Property Photos [Click to enlarge]
© 2024 Greater Las Vegas Association of REALTORS®. All rights reserved.
The data related to real estate for sale on this website comes in part from the INTERNET DATA EXCHANGE (IDX) program of the Greater Las Vegas Association of REALTORS® MLS. Real estate listings held by brokerage firms other than this site owner are marked with the IDX logo. IDX information is for consumers' personal, non-commercial use and may not be used for any purpose other than to identify prospective properties consumers may be interested in purchasing. GLVAR deems information reliable but not guaranteed.