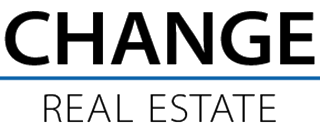Las Vegas
3
 bedrooms
bedrooms
3
 bathrooms
bathrooms
1,882
 build ft2
build ft2
3,485
 land ft2
land ft2
About This Property
Beautiful home in the heart of Summerlin Paseos! Just a mile from Vista Commons (Albertsons, BabyStacks Cafe, John Cutter, Dunkin’ & more), and minutes to Downtown Summerlin, Red Rock Casino, and Costco. Enjoy easy access to 215, Charleston, and Far Hills. Surrounded by parks, community pools, tennis courts, playgrounds, and miles of scenic biking and running trails. Interior highlights include rich Brazilian Cherry wood and tile flooring with cozy carpet in the bedrooms. Spacious layout with balconies and patios on both sides, perfect for indoor-outdoor living. Oversized garage offers extra storage. Don’t miss this ideal Summerlin location with shopping, dining, and recreation all around! Excellent Summerlin Schools!
Virtual Tours / Videos
Property Features
Location Information
County: Clark
Subdivision: Parcel H At The Paseos
Interior Features
Appliances: Built-In Gas Oven, Dishwasher, Gas Cooktop, Disposal, Microwave, Refrigerator, Water Softener Owned
Interior: Bedroom on Main Level, Ceiling Fan(s), Window Treatments, Programmable Thermostat
Laundry: Gas Dryer Hookup, Main Level
Furnished: Unfurnished
Flooring: Carpet, Hardwood, Tile
Water: Public
Interior: Bedroom on Main Level, Ceiling Fan(s), Window Treatments, Programmable Thermostat
Laundry: Gas Dryer Hookup, Main Level
Furnished: Unfurnished
Flooring: Carpet, Hardwood, Tile
Water: Public
Cooling: Central Air, Electric
Heating: Central, Gas
Fireplaces: 1
Windows: Blinds, Double Pane Windows, Window Treatments
Utilities: Cable Available
Sewer: Public Sewer
Heating: Central, Gas
Fireplaces: 1
Windows: Blinds, Double Pane Windows, Window Treatments
Utilities: Cable Available
Sewer: Public Sewer
Rooms
Room Type: Primary Bedroom
Dimensions: 16x14
Description: Ceiling Fan, Ceiling Light, Closet, Pbr Separate From Other, Upstairs, Walk-In Closet(s)
Dimensions: 16x14
Description: Ceiling Fan, Ceiling Light, Closet, Pbr Separate From Other, Upstairs, Walk-In Closet(s)
Room Type: Primary Bathroom
Description: Double Sink, Separate Shower, Separate Tub
Description: Double Sink, Separate Shower, Separate Tub
Room Type: Bedroom 2
Dimensions: 12x9
Description: Ceiling Fan, Ceiling Light, Downstairs, Walk-In Closet(s)
Dimensions: 12x9
Description: Ceiling Fan, Ceiling Light, Downstairs, Walk-In Closet(s)
Room Type: Bedroom 3
Dimensions: 11x10
Description: Ceiling Fan, Ceiling Light, Downstairs, Walk-In Closet(s)
Dimensions: 11x10
Description: Ceiling Fan, Ceiling Light, Downstairs, Walk-In Closet(s)
Room Type: Den
Dimensions: 12x10
Description: Ceiling Light, Double Doors, Upstairs
Dimensions: 12x10
Description: Ceiling Light, Double Doors, Upstairs
Room Type: Family Room
Dimensions: 16x12
Description: 2 or More Family Rooms, Both Up & Down, Ceiling Fan, Surround Sound
Dimensions: 16x12
Description: 2 or More Family Rooms, Both Up & Down, Ceiling Fan, Surround Sound
Room Type: Kitchen
Description: Granite Countertops, Island, Stainless Steel Appliances
Description: Granite Countertops, Island, Stainless Steel Appliances
Exterior Features
Year Built: 2005
Exterior Features: Balcony, Patio, Sprinkler/Irrigation
Parking: Attached, Finished Garage, Garage, Garage Door Opener, Inside Entrance, Private, Guest
Garage Spaces: 2.0
Exterior Features: Balcony, Patio, Sprinkler/Irrigation
Parking: Attached, Finished Garage, Garage, Garage Door Opener, Inside Entrance, Private, Guest
Garage Spaces: 2.0
Association Fee: $38.00 (Monthly)
Association Fee 2: $60.00 (Monthly)
Community Features: Pool
Association Amenities: Basketball Court, Dog Park, Barbecue, Park, Pool, Tennis Court(s)
Association Fee 2: $60.00 (Monthly)
Community Features: Pool
Association Amenities: Basketball Court, Dog Park, Barbecue, Park, Pool, Tennis Court(s)
Schools
Elementary School: Vassiliadis, Billy & Rosemary, Vassiliadis, Billy &
Junior High School: Rogich Sig
Junior High School: Rogich Sig
High School: Palo Verde
 Listing Courtesy of Michael I. Blonsky. License B.0144924. Change Real Estate, LLC. Phone: (702) 848-2971. Email: michael@changevegas.com
Listing Courtesy of Michael I. Blonsky. License B.0144924. Change Real Estate, LLC. Phone: (702) 848-2971. Email: michael@changevegas.com
Property Photos [Click to enlarge]
© 2025 Greater Las Vegas Association of REALTORS®. All rights reserved.
The data related to real estate for sale on this website comes in part from the INTERNET DATA EXCHANGE (IDX) program of the Greater Las Vegas Association of REALTORS® MLS. Real estate listings held by brokerage firms other than this site owner are marked with the IDX logo. IDX information is for consumers' personal, non-commercial use and may not be used for any purpose other than to identify prospective properties consumers may be interested in purchasing. GLVAR deems information reliable but not guaranteed.