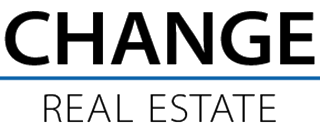Las Vegas
5
 bedrooms
bedrooms
3
 bathrooms
bathrooms
2,304
 build ft2
build ft2
5,227
 land ft2
land ft2
About This Property
Stunning 5-bedroom, 3-bath home with a 2-car garage in a prime location near shopping and freeway access! This beautifully maintained property features a spacious kitchen with breakfast nook, formal dining room, separate family room, and a cozy gas fireplace in the living room. The master suite offers a private covered balcony with breathtaking mountain views. Enjoy low-maintenance desert landscaping, stylish tile and vinyl flooring, and all appliances included. Ideal for families or those who love to entertain. Don’t miss your chance: schedule a private tour of your future home today!
Virtual Tours / Videos
Property Features
Location Information
County: Clark
Subdivision: Day Dawn Estate
Interior Features
Appliances: Dryer, Dishwasher, Disposal, Gas Range, Microwave, Refrigerator, Washer
Interior: Bedroom on Main Level, Ceiling Fan(s), Window Treatments, Programmable Thermostat
Laundry: Gas Dryer Hookup, Upper Level
Furnished: Unfurnished
Flooring: Laminate, Tile
Water: Public
Interior: Bedroom on Main Level, Ceiling Fan(s), Window Treatments, Programmable Thermostat
Laundry: Gas Dryer Hookup, Upper Level
Furnished: Unfurnished
Flooring: Laminate, Tile
Water: Public
Cooling: Central Air, Electric, 2 Units
Heating: Central, Gas, Multiple Heating Units
Fireplaces: 1
Windows: Blinds, Double Pane Windows, Window Treatments
Utilities: Cable Available, Underground Utilities
Sewer: Public Sewer
Heating: Central, Gas, Multiple Heating Units
Fireplaces: 1
Windows: Blinds, Double Pane Windows, Window Treatments
Utilities: Cable Available, Underground Utilities
Sewer: Public Sewer
Rooms
Room Type: Primary Bedroom
Dimensions: 15x14
Description: Balcony, Ceiling Fan, Ceiling Light, Pbr Separate From Other, Upstairs, Walk-In Closet(s)
Dimensions: 15x14
Description: Balcony, Ceiling Fan, Ceiling Light, Pbr Separate From Other, Upstairs, Walk-In Closet(s)
Room Type: Primary Bathroom
Description: Double Sink, Separate Shower, Separate Tub
Description: Double Sink, Separate Shower, Separate Tub
Room Type: Bedroom 2
Dimensions: 11x10
Description: Upstairs, Walk-In Closet(s)
Dimensions: 11x10
Description: Upstairs, Walk-In Closet(s)
Room Type: Bedroom 3
Dimensions: 11x12
Description: Closet, Upstairs
Dimensions: 11x12
Description: Closet, Upstairs
Room Type: Bedroom 4
Dimensions: 11x11
Description: Closet, Upstairs
Dimensions: 11x11
Description: Closet, Upstairs
Room Type: Bedroom 5
Dimensions: 11x12
Description: Closet, Downstairs
Dimensions: 11x12
Description: Closet, Downstairs
Room Type: Family Room
Dimensions: 13x12
Description: Downstairs
Dimensions: 13x12
Description: Downstairs
Room Type: Kitchen
Description: Breakfast Bar/Counter, Breakfast Nook/Eating Area, Granite Countertops, Lighting Recessed, Tile Flooring
Description: Breakfast Bar/Counter, Breakfast Nook/Eating Area, Granite Countertops, Lighting Recessed, Tile Flooring
Room Type: Living Room
Dimensions: 13x12
Description: Entry Foyer, Front
Dimensions: 13x12
Description: Entry Foyer, Front
Exterior Features
Year Built: 2005
Exterior Features: Balcony, Patio, Private Yard, Sprinkler/Irrigation
Parking: Attached, Exterior Access Door, Epoxy Flooring, Finished Garage, Garage, Private
Garage Spaces: 2.0
Exterior Features: Balcony, Patio, Private Yard, Sprinkler/Irrigation
Parking: Attached, Exterior Access Door, Epoxy Flooring, Finished Garage, Garage, Private
Garage Spaces: 2.0
Association Fee: $58.00 (Monthly)
Schools
Elementary School: Eisenberg, Dorothy, Eisenberg, Dorothy
Junior High School: Molasky I
Junior High School: Molasky I
High School: Cimarron-Memorial
 Listing Courtesy of Michael I. Blonsky. License B.0144924. Change Real Estate, LLC. Phone: (702) 848-2971. Email: michael@changevegas.com
Listing Courtesy of Michael I. Blonsky. License B.0144924. Change Real Estate, LLC. Phone: (702) 848-2971. Email: michael@changevegas.com
Property Photos [Click to enlarge]
© 2025 Greater Las Vegas Association of REALTORS®. All rights reserved.
The data related to real estate for sale on this website comes in part from the INTERNET DATA EXCHANGE (IDX) program of the Greater Las Vegas Association of REALTORS® MLS. Real estate listings held by brokerage firms other than this site owner are marked with the IDX logo. IDX information is for consumers' personal, non-commercial use and may not be used for any purpose other than to identify prospective properties consumers may be interested in purchasing. GLVAR deems information reliable but not guaranteed.