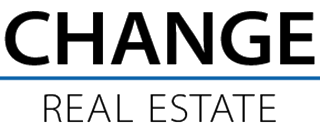Las Vegas
4
 bedrooms
bedrooms
3
 bathrooms
bathrooms
2,526
 build ft2
build ft2
3,920
 land ft2
land ft2
About This Property
Welcome to your next home in the highly sought-after gated community of Skye Hills! This stunning 4-bedroom home offers the perfect layout, featuring one of the bedrooms and a 3/4 bath conveniently located downstairs, plus two full bathrooms upstairs. Built in 2023, this home is just 2 years new and move-in ready! Enjoy the spacious 2-car garage and elegant shutters as window coverings throughout the entire home. This community has playgrounds, BBQ areas, basketball courts, and surrounding walking trails.
Ideally located within walking distance or a short drive to the Smith’s Super Center, Albertsons, restaurants, gas stations, and only 30 minutes from the scenic hiking trails of Mount Charleston.
Ready to make this beautiful home yours? Schedule your private tour today!
Virtual Tours / Videos
Property Features
Location Information
County: Clark
Subdivision: Blm 270 Parcel C-2 & C-3 Phase 2
Interior Features
Appliances: Dryer, Dishwasher, ENERGY STAR Qualified Appliances, Disposal, Gas Range, Microwave, Refrigerator, Water Softener Owned, Tankless Water Heater, Water Purifier, Washer
Interior: Bedroom on Main Level, Ceiling Fan(s), Window Treatments
Laundry: Gas Dryer Hookup, Upper Level
Furnished: Unfurnished
Flooring: Carpet, Tile
Water: Public
Interior: Bedroom on Main Level, Ceiling Fan(s), Window Treatments
Laundry: Gas Dryer Hookup, Upper Level
Furnished: Unfurnished
Flooring: Carpet, Tile
Water: Public
Cooling: Central Air, Electric, ENERGY STAR Qualified Equipment
Heating: Central, Gas
Fireplaces: 0
Windows: Double Pane Windows, Low-Emissivity Windows, Plantation Shutters, Window Treatments
Utilities: Cable Available, Underground Utilities
Sewer: Public Sewer
Heating: Central, Gas
Fireplaces: 0
Windows: Double Pane Windows, Low-Emissivity Windows, Plantation Shutters, Window Treatments
Utilities: Cable Available, Underground Utilities
Sewer: Public Sewer
Rooms
Room Type: Kitchen
Dimensions: 14x13
Description: Stainless Steel Appliances, Tile Flooring, Walk-in Pantry
Dimensions: 14x13
Description: Stainless Steel Appliances, Tile Flooring, Walk-in Pantry
Room Type: Great Room
Dimensions: 15x15
Description: Downstairs
Dimensions: 15x15
Description: Downstairs
Room Type: Dining Room
Dimensions: 9x16
Description: Dining Area, Kitchen/Dining Room Combo
Dimensions: 9x16
Description: Dining Area, Kitchen/Dining Room Combo
Room Type: Bedroom 4
Dimensions: 12x12
Description: Ceiling Fan, Ceiling Light, Closet, Downstairs
Dimensions: 12x12
Description: Ceiling Fan, Ceiling Light, Closet, Downstairs
Room Type: Bedroom 3
Dimensions: 11x13
Description: Ceiling Fan, Ceiling Light, Upstairs, Walk-In Closet(s)
Dimensions: 11x13
Description: Ceiling Fan, Ceiling Light, Upstairs, Walk-In Closet(s)
Room Type: Bedroom 2
Dimensions: 11x11
Description: Ceiling Fan, Ceiling Light, Closet, Upstairs
Dimensions: 11x11
Description: Ceiling Fan, Ceiling Light, Closet, Upstairs
Room Type: Primary Bedroom
Dimensions: 17x16
Description: Ceiling Fan, Ceiling Light, Upstairs, Walk-In Closet(s)
Dimensions: 17x16
Description: Ceiling Fan, Ceiling Light, Upstairs, Walk-In Closet(s)
Room Type: Loft
Dimensions: 13x13
Description: Family Room
Dimensions: 13x13
Description: Family Room
Exterior Features
Year Built: 2023
Exterior Features: Patio, Private Yard
Parking: Attached, Garage, Garage Door Opener, Private, Guest
Garage Spaces: 2.0
Exterior Features: Patio, Private Yard
Parking: Attached, Garage, Garage Door Opener, Private, Guest
Garage Spaces: 2.0
Association Fee: $55.00 (Monthly)
Association Fee 2: $50.00 (Monthly)
Association Amenities: Basketball Court, Gated, Barbecue, Playground, Park
Association Fee 2: $50.00 (Monthly)
Association Amenities: Basketball Court, Gated, Barbecue, Playground, Park
Schools
Elementary School: Darnell, Marshall C, Darnell, Marshall C
Junior High School: Escobedo Edmundo
Junior High School: Escobedo Edmundo
High School: Centennial
 Listing Courtesy of Olivia Spatz. License S.0199781. Change Real Estate, LLC. Phone: (702) 556-7733. Email: OliviaSpatzRealEstateAgent@Gmail.com
Listing Courtesy of Olivia Spatz. License S.0199781. Change Real Estate, LLC. Phone: (702) 556-7733. Email: OliviaSpatzRealEstateAgent@Gmail.com
Property Photos [Click to enlarge]
© 2025 Greater Las Vegas Association of REALTORS®. All rights reserved.
The data related to real estate for sale on this website comes in part from the INTERNET DATA EXCHANGE (IDX) program of the Greater Las Vegas Association of REALTORS® MLS. Real estate listings held by brokerage firms other than this site owner are marked with the IDX logo. IDX information is for consumers' personal, non-commercial use and may not be used for any purpose other than to identify prospective properties consumers may be interested in purchasing. GLVAR deems information reliable but not guaranteed.