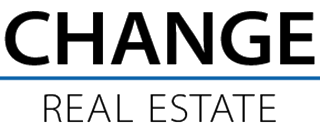Henderson
3
 bedrooms
bedrooms
3
 bathrooms
bathrooms
1,376
 build ft2
build ft2
2,178
 land ft2
land ft2
About This Property
Cadence Townhome: Modern Living at Its Finest. 1/2 OFF 2nd Month w Oct Move In!
Discover this stunning 3-bedroom, 2.5-bathroom townhome in the desirable Cadence community. Enjoy an open-concept layout featuring a spacious eat-in kitchen with an island, perfect for entertaining. The kitchen boasts beautiful cabinets, quartz countertops, and stainless steel appliances. Upstairs, you'll find two secondary bedrooms, a shared bathroom, a laundry closet, and a luxurious primary suite.
Key Upgrades:
* Upgraded white Shaker kitchen cabinets
* Designer quartz kitchen countertops
* Tankless water heater
* Ring Doorbell
* Blinds throughout
* Tile flooring on the first floor
* Samsung stainless steel appliance package (gas range, microwave, dishwasher, refrigerator)
* Samsung top-load laundry set (washer and gas dryer)
* Garage door opener
* Cox Fiber
Move-in ready! This modern townhome offers the perfect blend of style, comfort, and convenience. Schedule your tour today!
Virtual Tours / Videos
Property Features
Location Information
County: Clark
Subdivision: Cadence Village Parcel 5-R3-1 Phase 2
Interior Features
Appliances: Dryer, Dishwasher, Disposal, Gas Oven, Gas Range, Microwave, Refrigerator, Washer/Dryer, Washer/DryerAllInOne, Washer
Interior: Window Treatments, Programmable Thermostat
Laundry: Gas Dryer Hookup, Laundry Room, Upper Level
Furnished: Unfurnished
Flooring: Carpet, Tile
Water: Public Water
Interior: Window Treatments, Programmable Thermostat
Laundry: Gas Dryer Hookup, Laundry Room, Upper Level
Furnished: Unfurnished
Flooring: Carpet, Tile
Water: Public Water
Cooling: Central Air, Electric, ENERGY STAR Qualified Equipment, High Efficiency
Heating: Central, Gas, High Efficiency
Fireplaces: 0
Windows: Blinds, Window Treatments
Utilities: Cable Available
Sewer: Public Sewer
Heating: Central, Gas, High Efficiency
Fireplaces: 0
Windows: Blinds, Window Treatments
Utilities: Cable Available
Sewer: Public Sewer
Rooms
Room Type: Primary Bedroom
Dimensions: 15x12
Description: Pbr Separate From Other, Upstairs, Walk-In Closet(s)
Dimensions: 15x12
Description: Pbr Separate From Other, Upstairs, Walk-In Closet(s)
Room Type: Primary Bathroom
Description: Double Sink, Low Flow Shower, Separate Shower, Shower Only
Description: Double Sink, Low Flow Shower, Separate Shower, Shower Only
Room Type: Bedroom 2
Dimensions: 11x10
Description: Closet, Upstairs
Dimensions: 11x10
Description: Closet, Upstairs
Room Type: Bedroom 3
Dimensions: 11x10
Description: Closet, Upstairs
Dimensions: 11x10
Description: Closet, Upstairs
Room Type: Kitchen
Description: Breakfast Bar/Counter, Custom Cabinets, Granite Countertops, Island, Lighting Recessed, Stainless Steel Appliances, Tile Flooring
Description: Breakfast Bar/Counter, Custom Cabinets, Granite Countertops, Island, Lighting Recessed, Stainless Steel Appliances, Tile Flooring
Room Type: Great Room
Dimensions: 16x12
Description: Downstairs
Dimensions: 16x12
Description: Downstairs
Exterior Features
Year Built: 2024
Exterior Features: Patio, Sprinkler/Irrigation
Parking: Attached, Finished Garage, Garage, Garage Door Opener, Inside Entrance, Private, Guest
Garage Spaces: 2.0
Exterior Features: Patio, Sprinkler/Irrigation
Parking: Attached, Finished Garage, Garage, Garage Door Opener, Inside Entrance, Private, Guest
Garage Spaces: 2.0
Association Amenities: Dog Park, Playground, Park
Schools
Elementary School: Sewell, C.T., Sewell, C.T.
Junior High School: Brown B. Mahlon
Junior High School: Brown B. Mahlon
High School: Basic Academy
 Listing Courtesy of Michael I. Blonsky. License B.0144924. Change Real Estate, LLC. Phone: (702) 848-2971. Email: michael@changevegas.com
Listing Courtesy of Michael I. Blonsky. License B.0144924. Change Real Estate, LLC. Phone: (702) 848-2971. Email: michael@changevegas.com
Property Photos [Click to enlarge]
© 2025 Greater Las Vegas Association of REALTORS®. All rights reserved.
The data related to real estate for sale on this website comes in part from the INTERNET DATA EXCHANGE (IDX) program of the Greater Las Vegas Association of REALTORS® MLS. Real estate listings held by brokerage firms other than this site owner are marked with the IDX logo. IDX information is for consumers' personal, non-commercial use and may not be used for any purpose other than to identify prospective properties consumers may be interested in purchasing. GLVAR deems information reliable but not guaranteed.