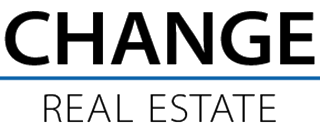Henderson
3
 bedrooms
bedrooms
3
 bathrooms
bathrooms
1,814
 build ft2
build ft2
2,178
 land ft2
land ft2
About This Property
Move-In Ready Lennar Townhome in Cadence. 1/2 OFF 2nd Month w Oct Move In!
Discover modern comfort in this brand-new Lennar townhome nestled within the sought-after Cadance master plan. Enjoy an open-concept living space, perfect for entertaining, and a prime location near Henderson Hospital and Galleria Mall.
Features:
Luxurious Finishes: Black espresso cabinets, white nugget quartz countertops, grey ceramic tile, and plush grey carpet
Brand New GE Appliances: Stainless steel refrigerator, dishwasher, stove, and microwave
Brand New Laundry Appliances: Washer and dryer included
Added Conveniences: Kinetico® drinking water filtration, ceiling fan pre-wires, Taexx® pest control, tankless water heater
Outdoor Living: Two balconies (primary and secondary bedrooms), gated front porch
Practicality: 2-car garage, 3 bedrooms, 2.5 bathrooms
Experience the Cadence Lifestyle: Enjoy resort-style amenities, parks, walking trails, and a vibrant community. Schedule your tour today!
Virtual Tours / Videos
Property Features
Location Information
County: Clark
Subdivision: Cadence Neighborhood 5 Village R R2-1A
Interior Features
Appliances: Dryer, Dishwasher, Disposal, Gas Range, Microwave, Refrigerator, Tankless Water Heater, Washer/Dryer, Washer/DryerAllInOne, Water Purifier, Washer
Interior: Window Treatments, Programmable Thermostat
Laundry: Gas Dryer Hookup, Laundry Room, Upper Level
Furnished: Unfurnished
Flooring: Carpet, Laminate
Water: Public Water
Interior: Window Treatments, Programmable Thermostat
Laundry: Gas Dryer Hookup, Laundry Room, Upper Level
Furnished: Unfurnished
Flooring: Carpet, Laminate
Water: Public Water
Cooling: Central Air, Electric, High Efficiency
Heating: Central, Gas, High Efficiency
Fireplaces: 0
Windows: Blinds, Window Treatments
Utilities: Cable Available
Sewer: Public Sewer
Heating: Central, Gas, High Efficiency
Fireplaces: 0
Windows: Blinds, Window Treatments
Utilities: Cable Available
Sewer: Public Sewer
Rooms
Room Type: Primary Bedroom
Dimensions: 16x13
Description: Balcony, Ceiling Light, Closet, Pbr Separate From Other, Upstairs, Walk-In Closet(s)
Dimensions: 16x13
Description: Balcony, Ceiling Light, Closet, Pbr Separate From Other, Upstairs, Walk-In Closet(s)
Room Type: Bedroom 2
Dimensions: 12x11
Description: Ceiling Light, Closet
Dimensions: 12x11
Description: Ceiling Light, Closet
Room Type: Bedroom 3
Dimensions: 12x11
Description: Ceiling Light, Closet
Dimensions: 12x11
Description: Ceiling Light, Closet
Room Type: Kitchen
Description: Breakfast Bar/Counter, Island, Lighting Recessed, Luxury Vinyl Plank, Quartz Countertops, Stainless Steel Appliances
Description: Breakfast Bar/Counter, Island, Lighting Recessed, Luxury Vinyl Plank, Quartz Countertops, Stainless Steel Appliances
Room Type: Dining Room
Dimensions: 9x6
Description: Dining Area
Dimensions: 9x6
Description: Dining Area
Room Type: Living Room
Dimensions: 16x13
Description: Front
Dimensions: 16x13
Description: Front
Exterior Features
Year Built: 2024
Exterior Features: Porch, Patio, Sprinkler/Irrigation
Parking: Attached, Garage, Garage Door Opener, Inside Entrance, Private, Guest
Garage Spaces: 2.0
Exterior Features: Porch, Patio, Sprinkler/Irrigation
Parking: Attached, Garage, Garage Door Opener, Inside Entrance, Private, Guest
Garage Spaces: 2.0
Association Amenities: Dog Park, Park
Schools
Elementary School: Sewell, C.T., Sewell, C.T.
Junior High School: Brown B. Mahlon
Junior High School: Brown B. Mahlon
High School: Basic Academy
 Listing Courtesy of Michael I. Blonsky. License B.0144924. Change Real Estate, LLC. Phone: (702) 848-2971. Email: michael@changevegas.com
Listing Courtesy of Michael I. Blonsky. License B.0144924. Change Real Estate, LLC. Phone: (702) 848-2971. Email: michael@changevegas.com
Property Photos [Click to enlarge]
© 2025 Greater Las Vegas Association of REALTORS®. All rights reserved.
The data related to real estate for sale on this website comes in part from the INTERNET DATA EXCHANGE (IDX) program of the Greater Las Vegas Association of REALTORS® MLS. Real estate listings held by brokerage firms other than this site owner are marked with the IDX logo. IDX information is for consumers' personal, non-commercial use and may not be used for any purpose other than to identify prospective properties consumers may be interested in purchasing. GLVAR deems information reliable but not guaranteed.