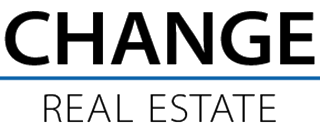Las Vegas
3
 bedrooms
bedrooms
2
 bathrooms
bathrooms
2,105
 build ft2
build ft2
8,276
 land ft2
land ft2
About This Property
Welcome to your dream home! This corner-lot, stunning, single-story residence features 3 bedrooms, 2 baths that boasts an open-concept floor plan with spacious rooms and impressive vaulted ceilings. The upgraded flooring, stylish fans, and modern light fixtures enhance its appeal, while shutters throughout add a touch of elegance. Enjoy your private backyard oasis, where a sparkling pool awaits. The home also offers a gated RV, paved-parking area and a three-car garage. All kitchen appliances, washer, dryer, security cameras, water softener, and reverse osmosis system are included. Conveniently located near major retailers, shopping, and dining options. This home perfectly blends luxury and comfort with everyday convenience. Don’t miss the chance to make it yours!
Virtual Tours / Videos
Property Features
Location Information
County: Clark
Subdivision: Canyon Creek North
Interior Features
Appliances: Built-In Gas Oven, Dryer, Gas Cooktop, Disposal, Gas Range, Microwave, Refrigerator, Water Softener Owned, Water Purifier, Washer
Interior: Bedroom on Main Level, Ceiling Fan(s), Primary Downstairs, Window Treatments
Laundry: Cabinets, Gas Dryer Hookup, Main Level, Laundry Room, Sink
Furnished: Unfurnished
Flooring: Carpet, Laminate
Water: Public
Interior: Bedroom on Main Level, Ceiling Fan(s), Primary Downstairs, Window Treatments
Laundry: Cabinets, Gas Dryer Hookup, Main Level, Laundry Room, Sink
Furnished: Unfurnished
Flooring: Carpet, Laminate
Water: Public
Cooling: Central Air, Electric
Heating: Central, Gas
Fireplaces: 1
Windows: Low-Emissivity Windows, Plantation Shutters, Window Treatments
Utilities: Cable Available
Sewer: Public Sewer
Heating: Central, Gas
Fireplaces: 1
Windows: Low-Emissivity Windows, Plantation Shutters, Window Treatments
Utilities: Cable Available
Sewer: Public Sewer
Rooms
Room Type: Kitchen
Dimensions: 12x24
Description: Breakfast Bar/Counter, Breakfast Nook/Eating Area
Dimensions: 12x24
Description: Breakfast Bar/Counter, Breakfast Nook/Eating Area
Room Type: Primary Bedroom
Dimensions: 15x11
Description: Bedroom With Bath Downstairs, Ceiling Fan, Ceiling Light, Walk-In Closet(s)
Dimensions: 15x11
Description: Bedroom With Bath Downstairs, Ceiling Fan, Ceiling Light, Walk-In Closet(s)
Room Type: Bedroom 2
Dimensions: 12x11
Description: Ceiling Fan
Dimensions: 12x11
Description: Ceiling Fan
Room Type: Bedroom 3
Dimensions: 12x11
Description: Ceiling Fan
Dimensions: 12x11
Description: Ceiling Fan
Room Type: Dining Room
Dimensions: 10x13
Description: Vaulted Ceiling
Dimensions: 10x13
Description: Vaulted Ceiling
Room Type: Family Room
Dimensions: 16x11
Description: Vaulted Ceiling
Dimensions: 16x11
Description: Vaulted Ceiling
Room Type: Living Room
Dimensions: 15x14
Description: Vaulted Ceiling
Dimensions: 15x14
Description: Vaulted Ceiling
Exterior Features
Year Built: 1996
Private Pool: Yes
Pool Features: In Ground, Private, Solar Heat
Exterior Features: Private Yard, Sprinkler/Irrigation
Parking: Attached, Garage, Private, RV Gated, RV Access/Parking, RV Paved, Shelves
Garage Spaces: 3.0
Private Pool: Yes
Pool Features: In Ground, Private, Solar Heat
Exterior Features: Private Yard, Sprinkler/Irrigation
Parking: Attached, Garage, Private, RV Gated, RV Access/Parking, RV Paved, Shelves
Garage Spaces: 3.0
Association Fee: $140.00 (Annually)
Schools
Elementary School: Allen, Dean La Mar, Allen, Dean La Mar
Junior High School: Escobedo Edmundo
Junior High School: Escobedo Edmundo
High School: Centennial
 Listing Courtesy of Andrea Baudreau. License BS.0145831. Change Real Estate, LLC. Phone: (702) 277-9032. Email: ABaudreau@gmail.com
Listing Courtesy of Andrea Baudreau. License BS.0145831. Change Real Estate, LLC. Phone: (702) 277-9032. Email: ABaudreau@gmail.com
Property Photos [Click to enlarge]
© 2025 Greater Las Vegas Association of REALTORS®. All rights reserved.
The data related to real estate for sale on this website comes in part from the INTERNET DATA EXCHANGE (IDX) program of the Greater Las Vegas Association of REALTORS® MLS. Real estate listings held by brokerage firms other than this site owner are marked with the IDX logo. IDX information is for consumers' personal, non-commercial use and may not be used for any purpose other than to identify prospective properties consumers may be interested in purchasing. GLVAR deems information reliable but not guaranteed.