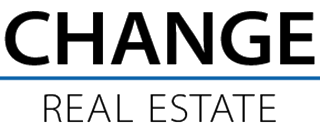Las Vegas
2
 bedrooms
bedrooms
3
 bathrooms
bathrooms
1,595
 build ft2
build ft2
About This Property
Super clean, move-in-ready unit with views of the Stirling Club, MGM Sphere and the southern part of the Las Vegas Strip. Super private primary bedroom with large walk in closet and large primary bath featuring jacuzzi tub, separate walk-in shower and private lavatory with bidet. Large terrace connected to living room and primary bedroom with excellent views. Updated colors and new window coverings throughout. Well appointed kitchen with stainless steel appliances, granite countertops and built-in Sub Zero refrigerator. Second bedroom includes custom built-in Murphy bed. Available furnished or unfurnished. Tower 4 is the newest tower and has had the lobby and entrance updated recently.
Virtual Tours / Videos
Property Features
Location Information
County: Clark County
APN: 162-09-615-060
APN: 162-09-615-060
Subdivision: Turnberry Place Phase 4
Interior Features
Appliances: Built-In Gas Oven, Dryer, Dishwasher, Gas Cooktop, Disposal, Microwave, Refrigerator, Range Hood, Stainless Steel Appliance(s), Washer
Interior: Window Treatments, Programmable Thermostat
Laundry: Gas Dryer Hookup, Laundry Room
Furnished: Furnished
Flooring: Hardwood, Marble
Water: Public Water
Interior: Window Treatments, Programmable Thermostat
Laundry: Gas Dryer Hookup, Laundry Room
Furnished: Furnished
Flooring: Hardwood, Marble
Water: Public Water
Cooling: Electric, 1 Unit
Heating: Central, Gas
Fireplaces: None
Windows: Blinds, Insulated Windows, Low-Emissivity Windows, Tinted Windows, Window Treatments
Utilities: Cable Available
Sewer: Public Sewer
Heating: Central, Gas
Fireplaces: None
Windows: Blinds, Insulated Windows, Low-Emissivity Windows, Tinted Windows, Window Treatments
Utilities: Cable Available
Sewer: Public Sewer
Rooms
Room Type: Primary Bedroom
Dimensions: 19x12
Description: Balcony, Ceiling Light, Closet, Custom Closet, Pbr Separate From Other, Walk-In Closet(s)
Dimensions: 19x12
Description: Balcony, Ceiling Light, Closet, Custom Closet, Pbr Separate From Other, Walk-In Closet(s)
Room Type: Primary Bathroom
Description: Double Sink, Separate Shower, Separate Tub, Tub With Jets
Description: Double Sink, Separate Shower, Separate Tub, Tub With Jets
Room Type: Bedroom 2
Dimensions: 13x10
Description: With Bath
Dimensions: 13x10
Description: With Bath
Room Type: Dining Room
Dimensions: 11x10
Description: Dining Area, Living Room/Dining Combo
Dimensions: 11x10
Description: Dining Area, Living Room/Dining Combo
Room Type: Living Room
Dimensions: 28x16
Dimensions: 28x16
Room Type: Kitchen
Description: Breakfast Bar/Counter, Custom Cabinets, Granite Countertops, Lighting Recessed, Stainless Steel Appliances
Description: Breakfast Bar/Counter, Custom Cabinets, Granite Countertops, Lighting Recessed, Stainless Steel Appliances
Exterior Features
Year Built: 2005
Parking: Assigned, Covered, Indoor, Valet, Guest
Parking: Assigned, Covered, Indoor, Valet, Guest
Association Fee: $169.00 (Monthly)
Association Fee 2: $687.00 (Monthly)
Community Features: Pool
Association Amenities: Fitness Center, Guest Suites, Gated, Barbecue, Pickleball, Pool, Guard, Security, Storage, Tennis Court(s), Concierge
Association Fee 2: $687.00 (Monthly)
Community Features: Pool
Association Amenities: Fitness Center, Guest Suites, Gated, Barbecue, Pickleball, Pool, Guard, Security, Storage, Tennis Court(s), Concierge
Schools
Elementary School: Park John S, Park John S
Junior High School: Fremont John C.
Junior High School: Fremont John C.
High School: Valley
 Listing Courtesy of Michael I Blonsky. License B.0144924. Change Real Estate, LLC. Phone: (702) 848-2971. Email: michael@changevegas.com
Listing Courtesy of Michael I Blonsky. License B.0144924. Change Real Estate, LLC. Phone: (702) 848-2971. Email: michael@changevegas.com
Property Photos [Click to enlarge]
© 2025 Greater Las Vegas Association of REALTORS®. All rights reserved.
The data related to real estate for sale on this website comes in part from the INTERNET DATA EXCHANGE (IDX) program of the Greater Las Vegas Association of REALTORS® MLS. Real estate listings held by brokerage firms other than this site owner are marked with the IDX logo. IDX information is for consumers' personal, non-commercial use and may not be used for any purpose other than to identify prospective properties consumers may be interested in purchasing. GLVAR deems information reliable but not guaranteed.