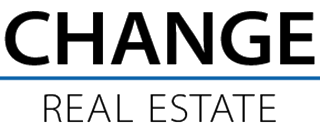Las Vegas
4
 bedrooms
bedrooms
2
 bathrooms
bathrooms
1,975
 build ft2
build ft2
7,405
 land ft2
land ft2
About This Property
This IMMACULATE 4 bedroom-single story home is located in a HIGHLY sought after community on a cul-de-sac street. This home sits on a large lot and a backyard with a GORGEOUS pool and the most BREATHTAKING-PEACEFUL mountain views directly behind. This lovely home has been COMPLETELY upgraded with all the HIGH-END finishes one can imagine: custom woodwork in the living room, thick-granite slab kitchen counter tops, barn doors, ceramic tile floors, custom closets, garage work bench area. GREAT floor-plan layout. It has a very inviting feeling from the moment you pull up to the 3 car garage and when you enter through the double front door entrance. EASY LANDSCAPING-combination of mature and desert. ALL kitchen appliances stay and washer & dryer. RING doorbell is also included. TONS of parks in the area and easy access to lots of shopping, dining, & freeway access. Hurry-this one will not last long...
Virtual Tours / Videos
Property Features
Location Information
County: Clark County
APN: 125-04-612-018
APN: 125-04-612-018
Subdivision: Log Cabin Manor
Interior Features
Appliances: Dryer, Dishwasher, Electric Range, Gas Cooktop, Disposal, Microwave, Refrigerator, Water Heater, Washer
Interior: Bedroom on Main Level, Ceiling Fan(s), Primary Downstairs, Window Treatments, Programmable Thermostat
Laundry: Electric Dryer Hookup, Main Level, Laundry Room
Furnished: Unfurnished
Flooring: Carpet, Ceramic Tile, Tile
Water: Public
Interior: Bedroom on Main Level, Ceiling Fan(s), Primary Downstairs, Window Treatments, Programmable Thermostat
Laundry: Electric Dryer Hookup, Main Level, Laundry Room
Furnished: Unfurnished
Flooring: Carpet, Ceramic Tile, Tile
Water: Public
Cooling: Central Air, Electric
Heating: Central, Gas
Fireplaces: 0
Windows: None
Utilities: Cable Available, Electricity Available
Sewer: Public Sewer
Heating: Central, Gas
Fireplaces: 0
Windows: None
Utilities: Cable Available, Electricity Available
Sewer: Public Sewer
Rooms
Room Type: Kitchen
Dimensions: 18x15
Description: Breakfast Bar/Counter
Dimensions: 18x15
Description: Breakfast Bar/Counter
Room Type: Primary Bedroom
Dimensions: 18x16
Description: Custom Closet, Downstairs, Walk-In Closet(s)
Dimensions: 18x16
Description: Custom Closet, Downstairs, Walk-In Closet(s)
Room Type: Bedroom 2
Dimensions: 10x14
Description: Ceiling Fan
Dimensions: 10x14
Description: Ceiling Fan
Room Type: Bedroom 3
Dimensions: 11x10
Description: Ceiling Fan
Dimensions: 11x10
Description: Ceiling Fan
Room Type: Bedroom 4
Dimensions: 14x10
Description: Ceiling Fan, Custom Closet
Dimensions: 14x10
Description: Ceiling Fan, Custom Closet
Room Type: Living Room
Dimensions: 18x19
Dimensions: 18x19
Exterior Features
Year Built: 2007
Private Pool: Yes
Pool Features: In Ground, Private
Exterior Features: Barbecue, Patio, Private Yard, Sprinkler/Irrigation
Parking: Attached, Garage, Workshop in Garage
Garage Spaces: 3.0
Private Pool: Yes
Pool Features: In Ground, Private
Exterior Features: Barbecue, Patio, Private Yard, Sprinkler/Irrigation
Parking: Attached, Garage, Workshop in Garage
Garage Spaces: 3.0
Association Fee: $25.00 (Monthly)
Association Fee 3: $42.00 (Monthly)
Association Amenities: Park
Association Fee 3: $42.00 (Monthly)
Association Amenities: Park
Schools
Elementary School: O' Roarke Thomas, O' Roarke Thomas
Junior High School: Cadwallader Ralph
Junior High School: Cadwallader Ralph
High School: Arbor View
 Listing Courtesy of Andrea Baudreau. License BS.0145831. Change Real Estate, LLC. Phone: (702) 277-9032. Email: ABaudreau@gmail.com
Listing Courtesy of Andrea Baudreau. License BS.0145831. Change Real Estate, LLC. Phone: (702) 277-9032. Email: ABaudreau@gmail.com
Property Photos [Click to enlarge]
© 2024 Greater Las Vegas Association of REALTORS®. All rights reserved.
The data related to real estate for sale on this website comes in part from the INTERNET DATA EXCHANGE (IDX) program of the Greater Las Vegas Association of REALTORS® MLS. Real estate listings held by brokerage firms other than this site owner are marked with the IDX logo. IDX information is for consumers' personal, non-commercial use and may not be used for any purpose other than to identify prospective properties consumers may be interested in purchasing. GLVAR deems information reliable but not guaranteed.